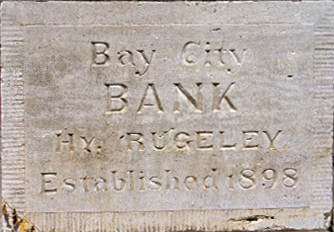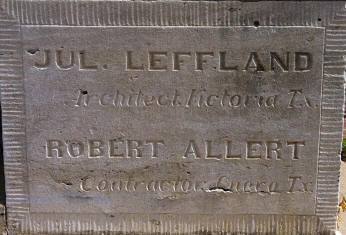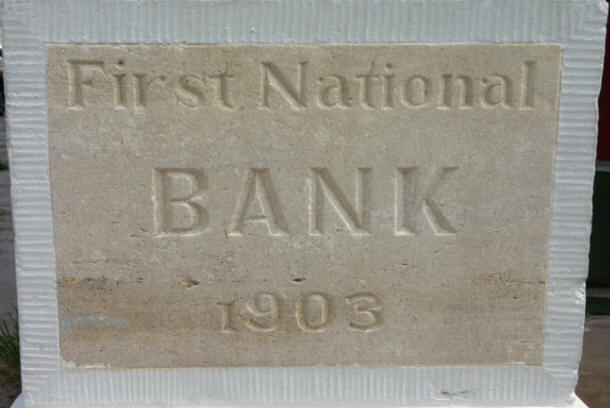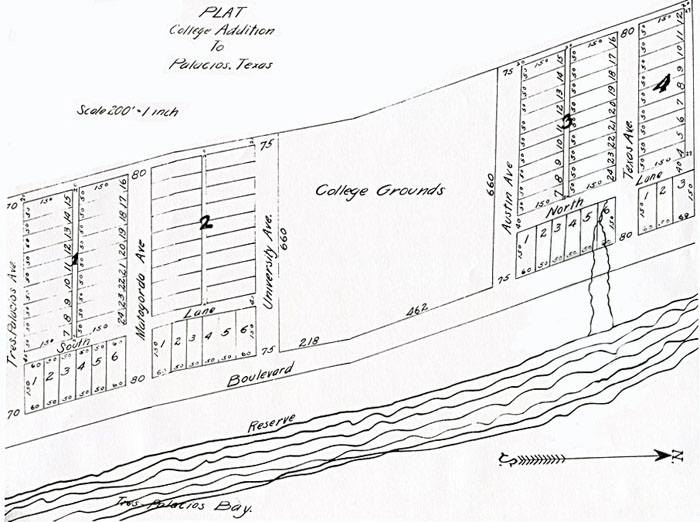|
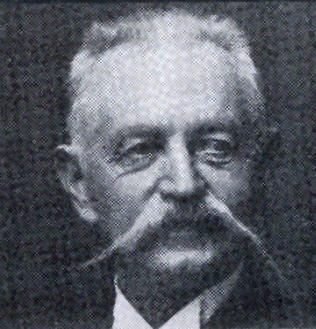
|
Matagorda County Buildings
Designed by Jules Leffland |
|
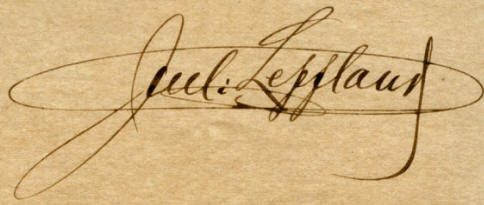 |
|
|
Leffland Left Important Historical Mark on County
By Mary Belle Ingram
The Daily
Tribune, August 28, 2005
An exciting new
exhibit on an early Danish architect, Jules Leffland, and his legacy
to Matagorda County will open Sept. 1 [2005] at the Matagorda County
Museum.
Jules Carl
Leffland (1854-1924) was a Danish immigrant who was trained in
architecture at the University of Copenhagen and immigrated to Texas
in 1886.
His first work
involved moving homes from Indianola inland to Cuero after the
devastating hurricane of 1886.
From an
office in Victoria, Leffland designed and supervised the
construction of hundreds of structures.
He designed
churches, schools, banks, city halls, hotels and residences in an
area from Wharton to Kingsville between 1888 and 1910—17 were
constructed in Matagorda County between 1900 and 1910.
The museum’s
Leffland exhibit will feature Hotel Blessing in Blessing, the only
building in Matagorda County that is on the National Register of
Historic Places.
Of the 17
Leffland structures, only eight remain; others were destroyed by
hurricanes, fire or demolition.
The exhibit is
the end result of the discovery of an original blueprint of Hotel
Blessing found in the attic of the A. B. Pierce home with Jules
Leffland’s signature on every page.
This discovery
led to a visit to the Nave Museum in Victoria to view the Leffland
exhibit with Gary Dunnam, Victoria Preservation Officer, as guide.
From that
discovery—with Dunnam’s help and items from the Victoria exhibit—the
Matagorda County Museum archives staff researched and found 16
photos of Leffland’s structures to place in the exhibit.
Leffland kept
excellent records and one of his day books listed many plans by the
number of structures that he designed and, in some instances, notes
of fees and other information.
Copies of these
original documents are part of the exhibit.
The Leffland
exhibit helps tell the history of small towns through photos of
buildings that were built at the beginning of Bay City, Blessing and
Palacios.
Blessing has two
Leffland buildings which are almost 100 years old—the Blessing Bank
and Hotel Blessing.
In Palacios, only
two Leffland buildings survive—the Luther Hotel and the
Price-Farwell House.
Photos of those
that did not survive also will be on display—Palacios State Bank,
the first Palacios Pavilion, the P. W. Elder house on South Bay
Boulevard, Palacios College and the Grant Lumber Company (no photo
is available for that building).
A note of
interest discovered in the research was that Jules Leffland had a
cottage on South Bay Boulevard when Palacios’ first pavilion was
built in 1905-1906.
In Bay City,
researched showed that two churches were designed by Leffland, the
First Baptist Church and the Episcopal church—both date back to 1903
and were destroyed in the hurricane of 1909.
A second
structure by Leffland that was demolished in 1955 was the old Jeff
Davis School on Fourth Street which was built in 1905.
Leffland
buildings still standing are all on Seventh Street: the Masonic
Lodge building, 1906; Bay City Bank, 1903; LeTulle Mercantile
Company, 1901; and First National Bank Building, 1903 at 7th
and Avenue H.
Shortly before
his death at the age of 70, Leffland became a citizen of the United
States. He died October 21, 1924, at his home in Victoria.
|
Bay City
|
|
LeTulle Mercantile Company
- 1901
1841 7th Street
|
|
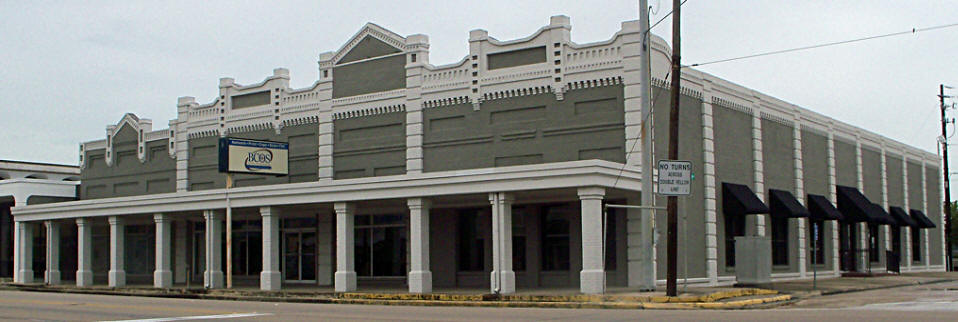 |
|
LeTulle Mercantile Company was
established by Vic LeTulle, O. J. Doubec and Henry
Rugeley in 1901. This building was designed by Jules
Leffland; with Hatchett & Large as contractors and
constructed in 1901. Leffland's daybook lists Plan #870
for this building. It is a one-story brick, early 20th
century commercial building containing four major
sections and featuring elaborate brick corbelling and
decorative parapet. The design of the facade above first
floor is of exceptional quality.
|
|
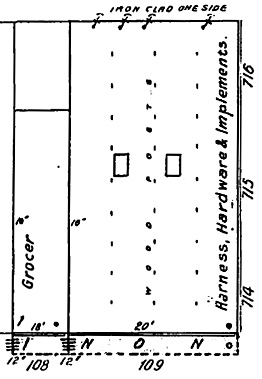
|
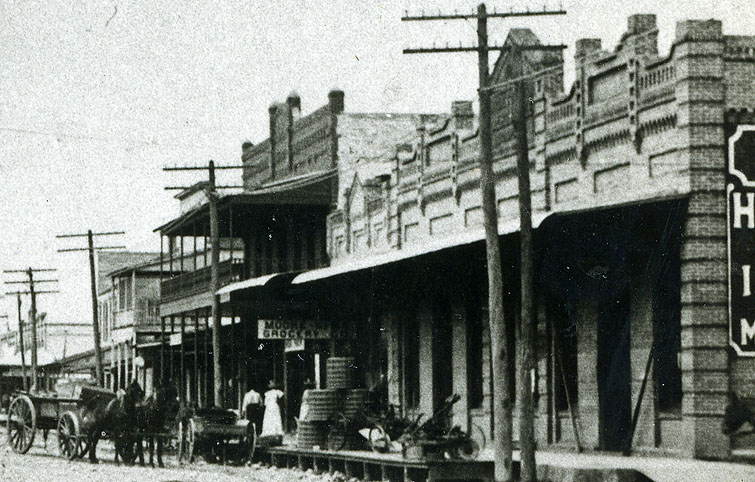 |
|
|
St. Mark's Episcopal Church -
1901
[2200 Avenue E]
|
|
The first church of St. Mark's
Episcopal Church was constructed in 1901 and was
designed by Jules Leffland. In his daybook he lists this
church under Plan #887. The first service was on Easter
Sunday 1901. Five years later on St. Mark’s Day, April
15, 1906, Bishop Kinsolving consecrated the church. A
vicious hurricane destroyed the church building on July
21, 1909.
|
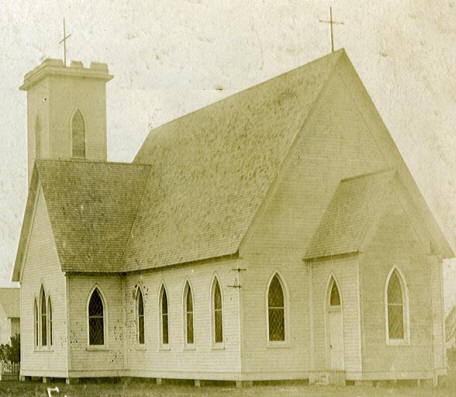 |
|
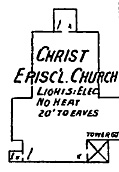 |
|
Bay City Bank Building -
1903
2044 Avenue F
|
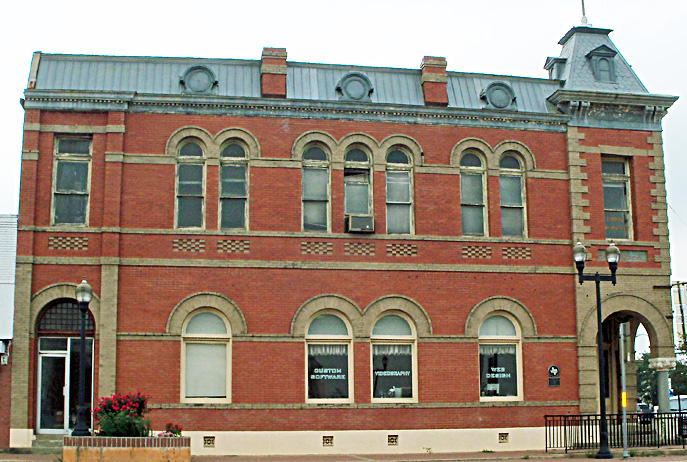
|
NOTICE
TO CONTRACTORS—Sealed proposals for the
erection of a two-story bank and office
building (brick and stone) for Mr. Henry
Rugeley at Bay City, Texas, will be received
until 4 o’clock p. m. January 2, 1902, at my
office, where also plans and specifications
now can be seen. Each bid must be
accompanied by a certified check of $100 as
a guarantee that the successful bidder will
furnish satisfactory bond of $1500 and sign
contract within eight days. Right is
reserved to reject any or all bids. Jul.
Leffland, architect, Victoria, Texas. 22
The Houston Daily Post,
December 21, 1901
|
|

|
|
|
The Bay City Bank was established in 1898 by
private bank owners, Henry Rugeley and Frank Hawkins. Four years
after the founding, this building was erected in 1903, under the
supervision of Jules Leffland, architect and Hatchett & Large,
contractors. In Leffland’s daybook it is shown under Plan #1029. It
was the site of many investment transactions important to the Gulf
Coast development. The two-story masonry and stone structure is of
Second Empire design. It is a handsome structure with a small
mansard roofed tower, arched bays and corner entry.
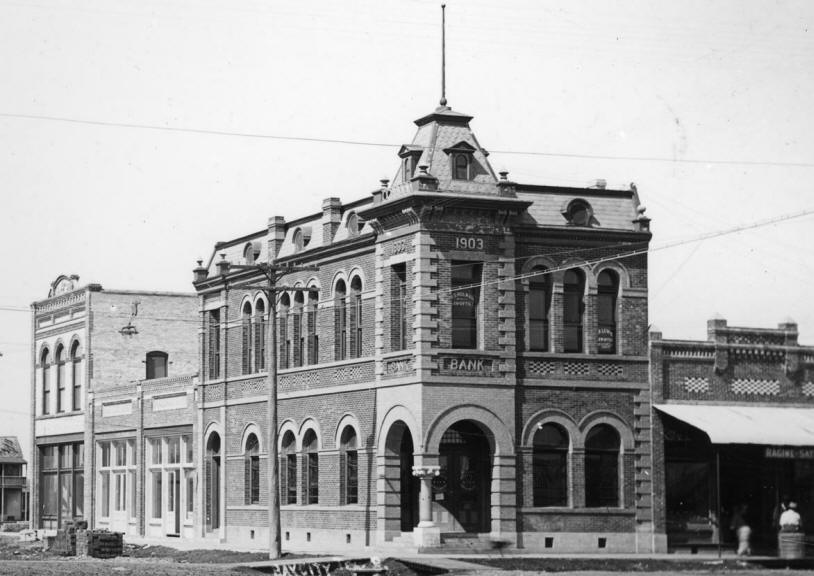
|
|
|
Old First National Bank
Building - 1903
1903 Seventh Street |
Bay City Grocery Company -
1903
[1909 Seventh Street] |
Bay City Hardware Company - 1903
[1911 Seventh Street] |
| |
|
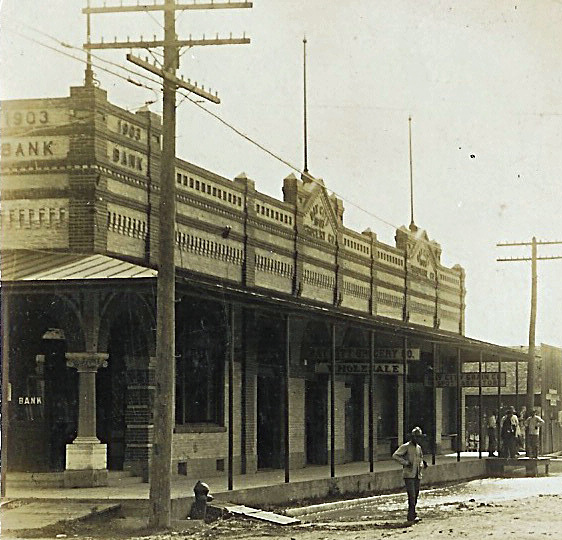 |
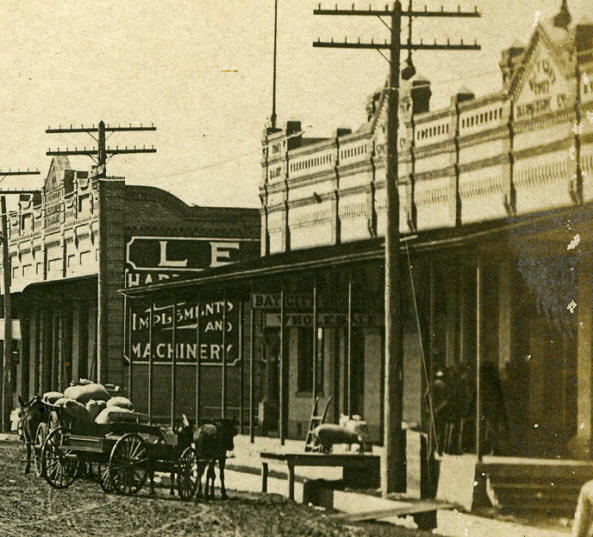
|
|
The architect firm of Jules Leffland designed
and built this structure in 1903 for the First National Bank of Bay
City. Listed in Leffland’s daybook as Plan #936, #937 and #938, the
First State Bank was the occupant by 1911. In 1985 Scott Peden
became the owner and completely renovated and restored the building
returning it to the elegant way it looked in 1903. The building has
elaborate brick corbelling and a corner entry with the single
columns and beautiful arched bays. In Jules Leffland’s daybook, he
lists plans #937 for Bay City Grocery Company, #938 for Bay City
Hardware and #936 for First National Bank. These three businesses
were constructed under Leffland’s plans in 1903. Later the
decorative corbelling and elaborate brick work on the façade was
removed from the Bay City Grocery Company and the Bay City Hardware
store leaving only the corner bank and west side intact. The 1913
and 1922 flood photos in the Matagorda County Museum Mary B. McAllister
Ingram Archives, show the entire building intact with Leffland’s
handiwork in evidence. |
|
BIDS AND PROPOSALS.
|
|
NOTICE TO CONTACTORS—Sealed proposals for the erection of three
brick buildings, 100x125 feet, at Bay City, Texas, will be received
until 4 o’clock p. m., November 10, at our office, where plans and
specifications can be seen. The buildings are all connected and bid
will be received for all under one. Each bid must be accompanied by
a certified check for $200, as a guarantee that the successful
bidder will furnish satisfactory bond of not less than 30 per cent
of his bid, and sign contract within three days after the job is
awarded him. Right is reserved to reject any or all bids. Hull &
Leffland, architects, Victoria, Texas. 10
|
|
The
Houston Daily Post
(Houston, Texas), November 5, 1902
|
|
|
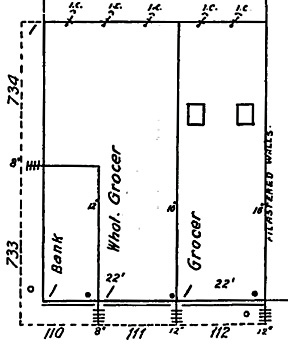 |
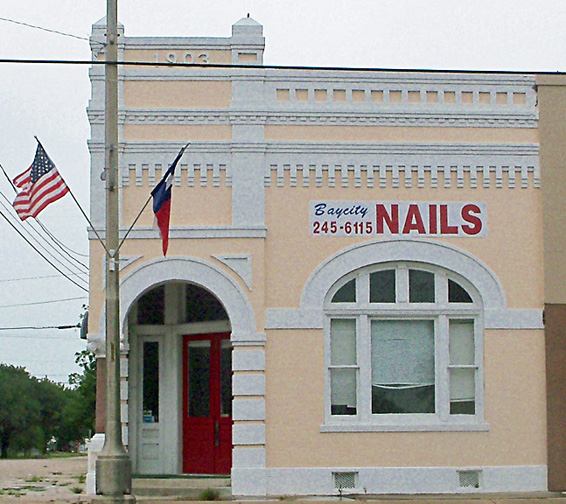 |
|
First Baptist Church -
1904
[2300 Avenue E]
|
The First Baptist Church constructed their first building in 1904 at
2300 Avenue E, just one block south of St. Mark's Episcopal Church. It
was #918 in the Leffland daybook. Reverend J. H. Thorn became the
first full-time pastor. In January, 1904, Reverend Eli F. McDonald
of Yoakum became pastor and served the church until 1909. On July
21, 1909, a terrible hurricane struck Bay City and destroyed this
building.
|
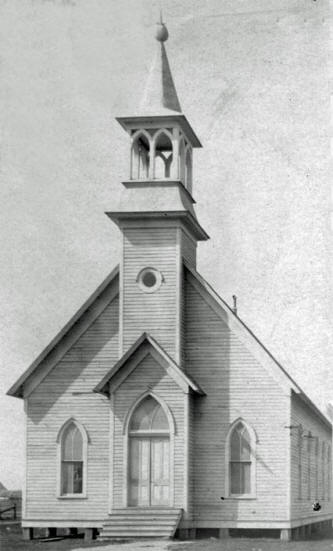
|
|
 |
|
Jefferson Davis School -
1904-1905
[1300 Fourth Street]
|
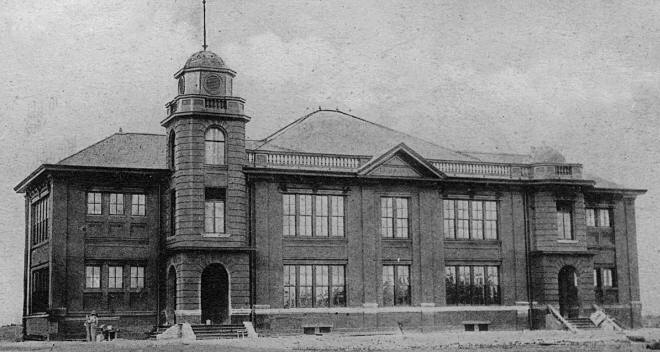
|
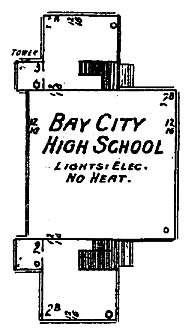
|
Jules Leffland prepared a sketch, plan #884, in
his daybook for a public school in Bay City. This may possibly have
been the Fourth Street school constructed in 1904-1905 for all
grades. This handsome red brick school was named the “Jefferson
Davis School” by the E. S. Rugeley Chapter, United Daughters of the
Confederacy. W. T. Pollard was the superintendent at the time. The
school served all grades until 1930 and then became an elementary
until it was demolished in 1955 after fifty years of continuous
service. The brick from the building was used to build a red brick
home at the corner of Fourth and Avenue K across from the original
site of the school.
|
|
|
Masonic Hall - 1906
1600 Block 7th Street
|
|

(Masonic hall on left side of
diagram.) |
Masonic Lodge #865, Bay City was
organized April 13, 1902 with W. C. Carpenter as
worshipful master. This building designed by Jules
Leffland, Plan #1028 with Hatchett & Large as
carpenters, was constructed in 1906 and dedicated
February 2, 1907. The building served the Mason and
Eastern Star members until damaged by Hurricane Carla in
1961. It is a two-story, three bay brick early 20th
century commercial style featuring elaborate brick
corbelling and arched second story windows. Brick work
is exceptionally good.
|
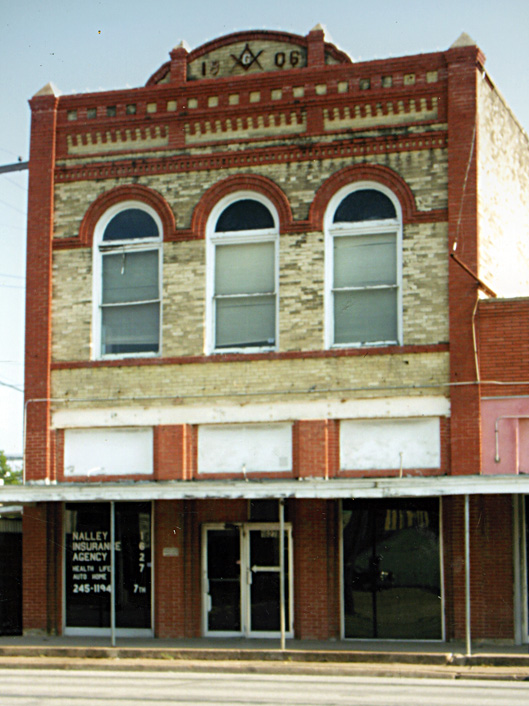
|
|
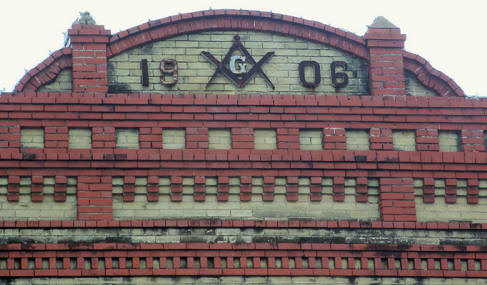
|
|
BLESSING
|
Hotel Blessing - 1906
Corner of FM 616 & Sixth Street
|
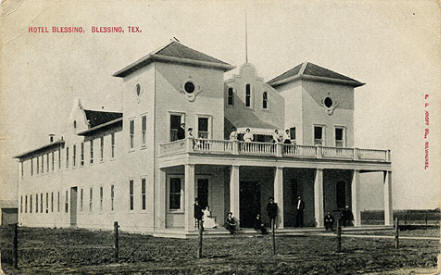 |
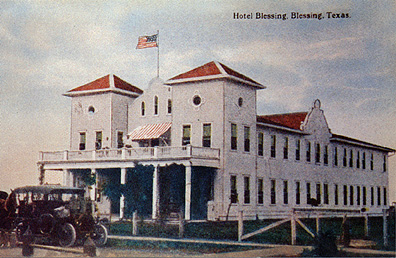 |
|
Hotel Blessing is one of the oldest
buildings remaining in Blessing and for many years has provided the
community with a unique landmark because of its location adjoining
the town square and on well traveled FM 616, west of Highway 35. The
hotel was built in 1906 by Jonathan Edwards Pierce. The original
blueprints drawn and signed by Jules Leffland were discovered in the
attic of the historic Pierce home in Blessing in 2005. In Leffland’s
daybook it is listed as Plan #1082. The design was inspired by the
Spanish mission churches and was translated into “Anglo” wood siding
construction. About 1906 the Blessing townsite was platted and
subdivided; thereafter, Hotel Blessing was built and opened for the
traveling public and land seekers. It was the residence of Jonathan
E. Pierce until his death in 1915 and also of his son, Abel B.
Pierce, until completion of his Blessing residence in 1910. The
Blessing Hotel received a Recorded Texas Historical Landmark
designation in 1965 and, in 1979, was the first Matagorda County
structure listed on the National Register of Historic Places.
|
|
Blessing State Bank
761 FM 616
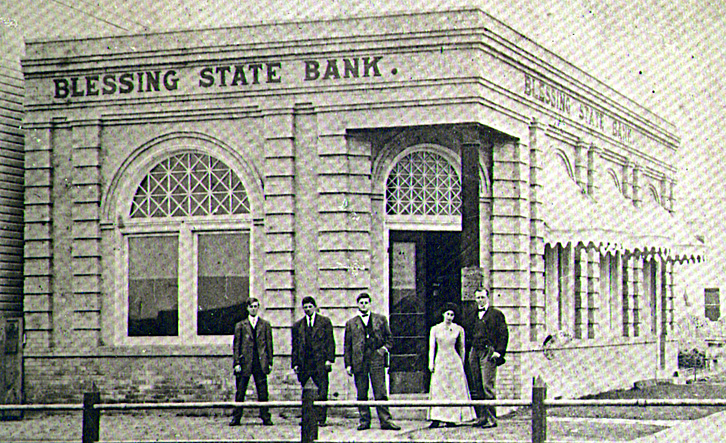
The Blessing State Bank was designed by Jules Leffland as found in
his daybook as Plan #1082. Built during the boom of 1907, the
Blessing State Bank is one of the few remaining commercial buildings
from this period. The bank operated until 1932 and Blessing was
without a bank until 1996 when it was restored to its original
function and appearance. The building has an asymmetrical entry,
arched windows, flat roof and stately feeling reflected in a
classic, early 20th century bank building. It received a
Recorded Texas Historical Landmark designation in 1997.
|
PALACIOS
|
Bay View Hotel and
Additions - 1903
408 South Bay Boulevard
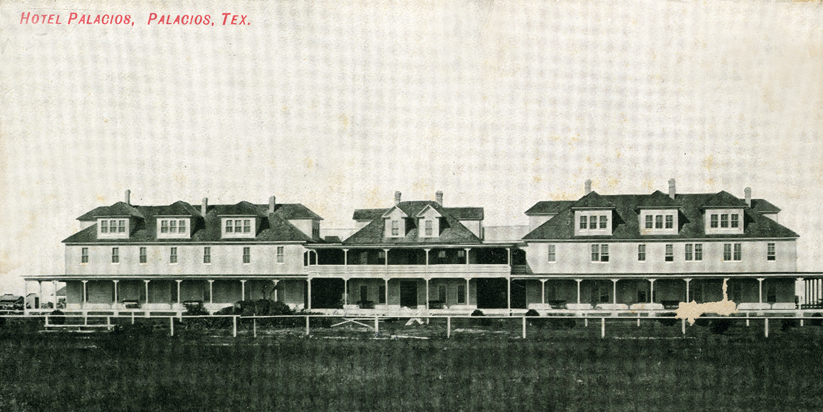
The Palacios Hotel was first known as the Bay View Hotel and was one
of the first buildings to be constructed in Palacios in 1903. It was
built to encourage “northerners” to visit and buy area property. It
originally faced East Bay. Building materials were brought from
Louisiana and consisted of long-leafed yellow pine for the frame and
cypress for the siding with 18 inch shingles on the roof. A framed
testimonial to the builder and contractor, D. D. Rittenhouse, hangs
in the lobby of the present hotel.
The town’s tourist trade began to prosper, and
by 1904 the hotel building was inadequate to house the stream of
visitors to Palacios. In 1905, the hotel was moved from East Bay to
a new location facing South Bay near the newly-built pavilion which
was also designed by Leffland. During the complicated removal, the
original chimney and porches were removed and the building was
sectioned into three parts. Mule teams pulled the sections to the
new site. Jules Leffland’s daybook notes that Plan #1015 was for the
Palacios Hotel and additions. Additional wings and the “Longest
Front Porch in Texas,” (300 ft.) was added. The hotel is a 2 ½ story
frame building with a three part mass, each with a hip roof
containing hip dormers. The central portion has a two-story gallery
with Doric columns and balustrades above. The hotel was purchased
and renovated by Charles and Elsie Luther and was formally opened as
The Luther Hotel on April 20, 1941. The Luther was designated as a
Recorded Texas Historical Landmark in 1965 and was listed on the
National Register of Historic Places in 2010. The owner in 2012 is
Jack Findley, husband of Claire Joy, daughter of Charles and Elsie
Luther.
|
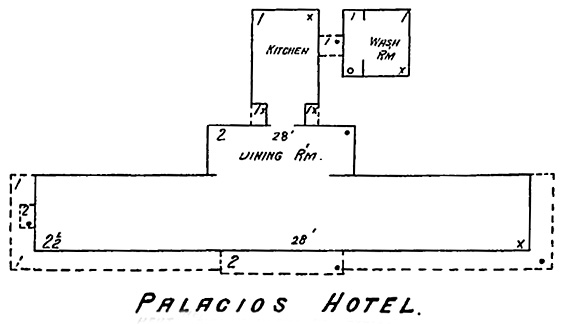
|

|
1012 Sketch of
Palacios Hotel
1013 Plan of ____ for Hy Rugely
Bay City
1014
1015 Plan for Palacios Hotel |
|
|
Palacios Pavilion - 1904
[Fourth Street & South Bay Boulevard]
|
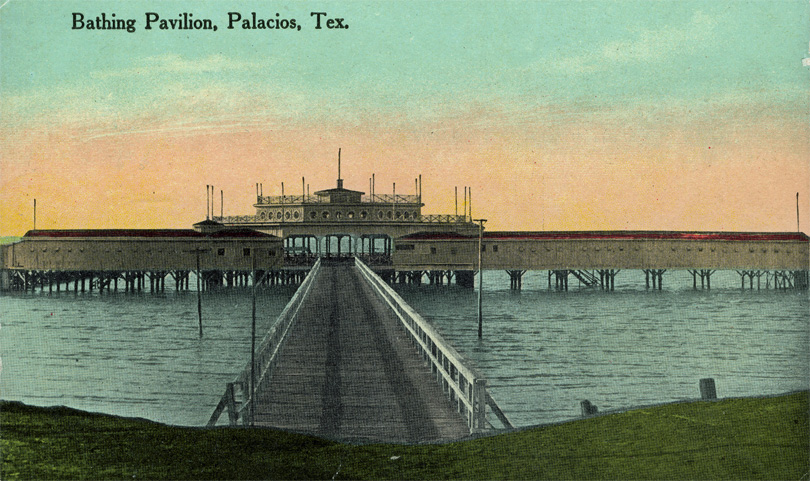 |
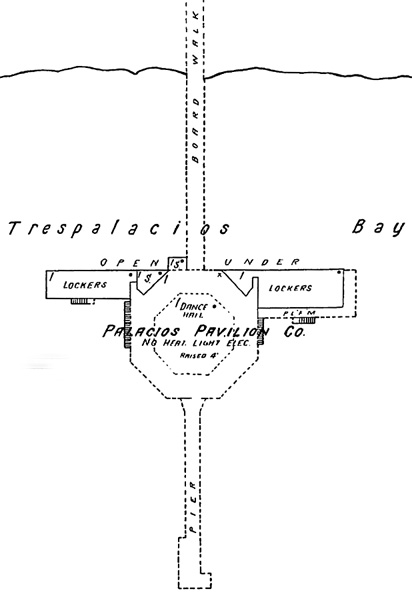 |
The first Palacios pavilion built by the
Palacios Town Company was designed by Jules Leffland and constructed
in 1904 under the supervision of Hatchett & Large of Bay City. It
was a two-story open air pavilion with a roof over the entire
building and was built at the end of a 400 foot pier. The lower deck
was used for dancing and skating. A walkway, where the public could
sit on benches and look out at the bay, circled the dance floor.
Dressing rooms were erected east and west from the pier, and
catwalks were on each end of the dressing rooms. There was a pier on
the south side of the pavilion for boating. The building sustained
hurricane damage in 1912, 1919 and 1934 and was replaced in 1935.
|
|
Palacios College - 1906
[East Bay Boulevard]
|
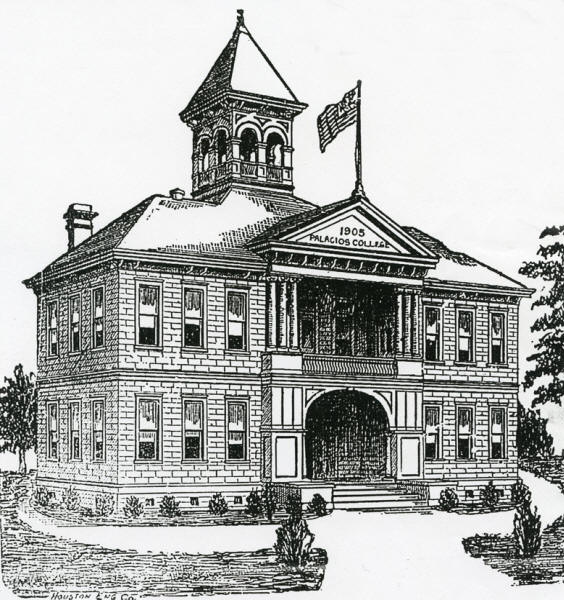
|
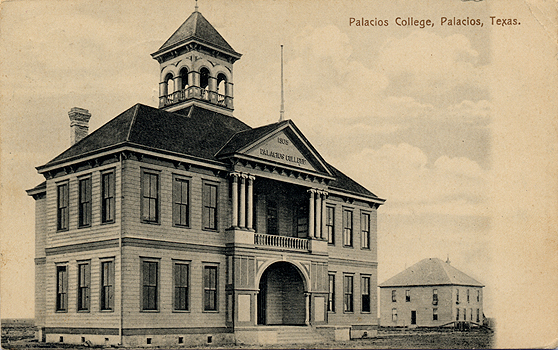
Building at the original site. |
|
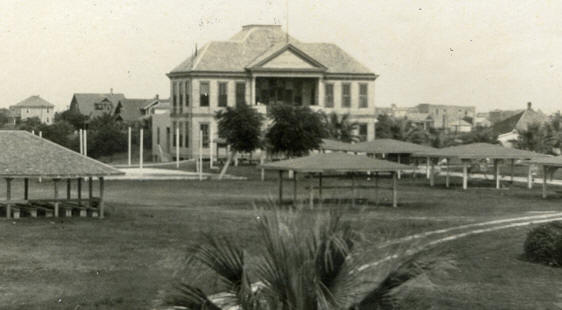 |
|
|
Palacios College was constructed in 1905 one
mile north of town along East Tres Palacios
Bay. Jules Leffland listed Palacios College
in his daybook as Plan #1106. The college
was credited to the Reverend William Travis.
The charter was subscribed to on January 28,
1905 by nine citizens who became the first
Board of Trustees and Reverend Travis became
the first president. In 1912 the name was
changed to Palacios Baptist Academy. The
school closed in 1917 due to financial
problems and World War I. The building was
later moved to the Baptist Young People’s
Union encampment on Hamilton Point and used
for many more years.
After the college closed, the building
was moved to the B. Y. P. U. encampment.
|
|
The workmen are now at
work again on the old College building that
they are moving to the B. Y. P. U. grounds.
When this building has been completed it
will add greatly to the convenience of the
many people that come here for the B. Y. P.
U Encampment
Palacios Beacon,
July 1, 1921
|
|
|
P. A. Elder House - 1906
[204 South Bay Boulevard]
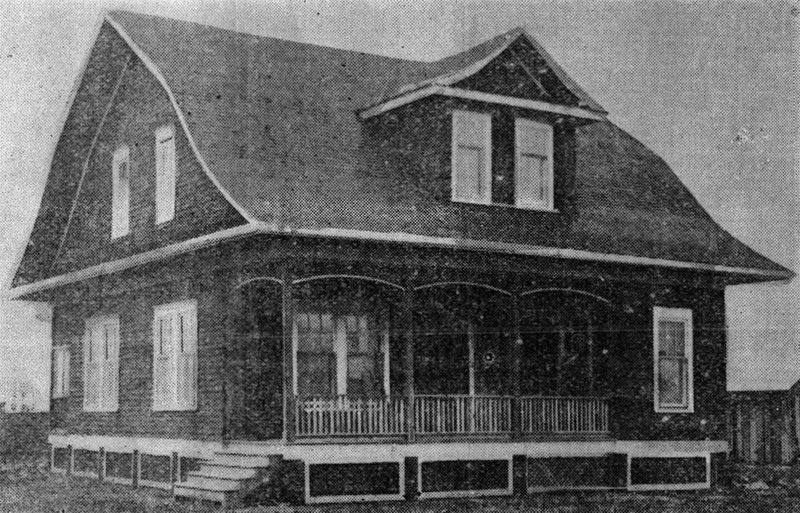
P. A. and Mary
Elder built this home in 1906 on Block B, Lot 8 overlooking South
Bay at a cost of $2,180. At that time, Jules Leffland owned Lot 6
and evidently had a summer home overlooking the bay as tax records
show that he had the property in 1905 and 1906 and sold it to H. B.
Farwell in 1907. His son Kai, who also became an architect, was a
friend of Elder’s son, Bill and played in the neighborhood with him
as a child. Leffland lists the P. A. Elder house as Plan #1021 in
his daybook. The architectural features of the house reflect Danish
influence and looked like many of the homes in the nearby town of
Danevang, a Danish settlement. The house was damaged by Hurricane
Carla in 1961 and Mary Sheeran, a granddaughter, built her home in
the same location. Elder Family
|
Palacios State Bank - 1906
[Corner of Main and Fifth Street]
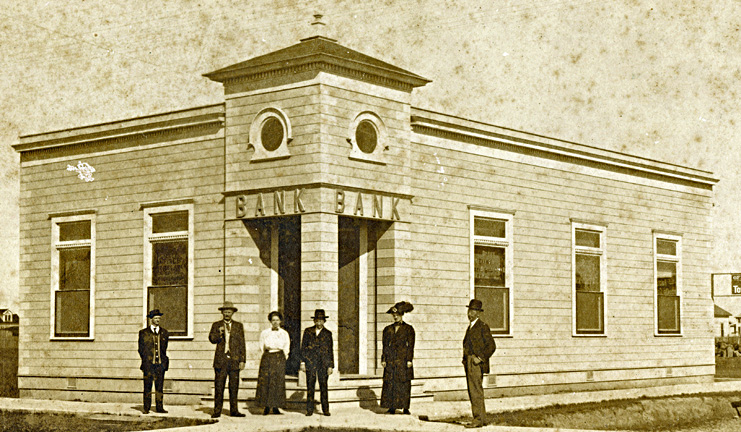
|

|
The Palacios State Bank was constructed in 1906 and
merged with Citizens State Bank in 1915. It is Plan #1040 in Mr.
Leffland’s daybook. The bank was similar in design to the state
banks in Blessing, Markham and Midfield. The entrance is similar to
the two early banks in Bay City, an asymmetrical entry, arched
windows, flat roof and a stately feeling.
(People standing in front of the bank: Left to
right: Jack Barnett, P. A. Boss, postmaster, Grace Barnett, P. A.
Elder and Josephine Piper) |
|
Price-Farwell House - 1906
308 South Bay Boulevard

|
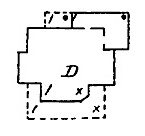 |
This house was constructed in 1906 by John T. (1875-1921) and Opal
(Cates) Price. Herbert Bradford Farwell purchased the home in 1920
and moved it three blocks to its present site on South Bay Boulevard. The
house, Leffland’s plan #1045, represents a major shift in
traditional residential design at that time. The bungalow became a
prominent house form in the early part of the 20th
century. The home exhibits neoclassical and arts & crafts influence
with a pyramidal roof, front-facing central dormers classical
columns, symmetrical façade, three bay porch and multiple-pane
window patterning.
The home was approved as a Recorded Texas
Historical Landmark in 2004 and the marker was dedicated in 2006
celebrating the 100th anniversary of its building. The
house was listed on the National Register of Historic Places in
2009.
|
|
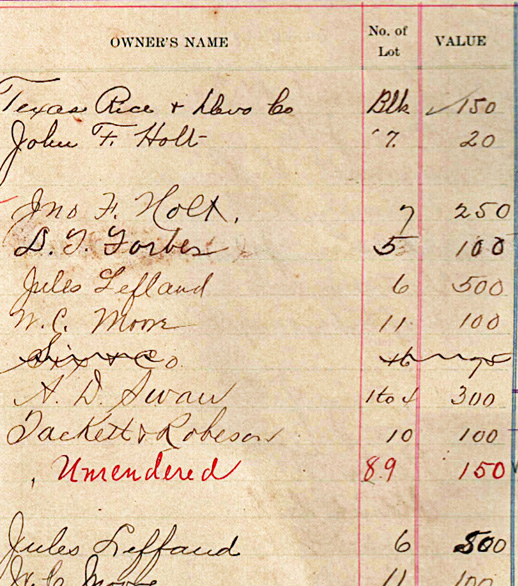
|
| Jules Leffland owned
a cottage on South Bay Boulevard in Palacios
in 1905 and 1906. The cottage was located on
lot 6 in Block B. These two records are from
the Matagorda County Collector's Abstract of
City Lots of Palacios, Texas. The value of
his lot and cottage was $500. More than any
other property in the block. |
|
|
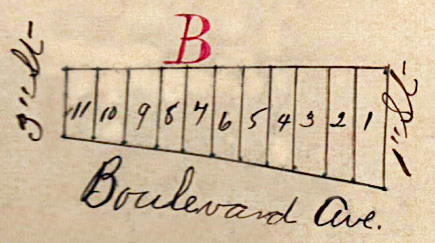 |
|
Victoria's
Danish Dynamo: From Bay City to San Diego, emigre architect Jules
Leffland left a vast Texas legacy
by Gary Dunnam
Pages 18 & 19
|
Photos of Jules Leffland, his signature and
daybook scan courtesy of Gary Dunnam, Executive Director, Victoria
Preservation, Inc.Photos of structures
courtesy of Matagorda County Museum - Mary B. McAllister Ingram
Archives. Drawings are from 1903 Bay
City and 1926 Palacios Sanborn maps.
|










