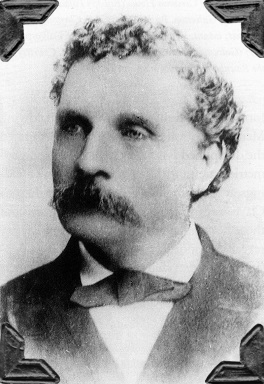The Sunday Gazetteer
Sunday, May 16, 1897
pg. 1
Last
Sunday night Father Crowley called a meeting of his parishioners to
make known to them his plans for building the church. The meeting
was harmonious in every particular. Father Crowley's arrangements
were uananimously approved, and his people were aggreably surprised to
find that, notwithstanding the depressed and stringent condition of
money matters for the last few years, he has by careful and judicious
management, accumulated a large sum for the building of the new church.
Father Crowly has paid off the debt of the Parish property, and
by his zeal, prudence and executive ability, shown that in temporal, as
well as spiritual matters, his people have a safe and far-seeing
director. He intends to resume work on the church as soon as
materials can be put on the ground and contracts closed for the work.
Due notice of the laying of the corner stone will appear in the
Gazetteer.
The new church will be 175 feet long, 65 feet wide, with
a beautiful tower 135 feet high. The seating capacity will be
about 100. The style of architecture is pure Gothic.
Beautiful and majestic are the proportions of the noble temple
which will be decorated to the service of the Lord.
The building
will be composed of Gainesville pressed brick, which are the most
superior brick manufactured in the state, and equal, if they do not
surpass St. Louis brick. Father Crowley intends to patronize all
home labor and industry as far as possible. The present
foundation cost $5000, and to fully carry out his future plans wil cost
$50,000 more. This is a goodly sum to be spent among local
artisans and manufacturers in dull times. The windows will be of
stained cathedral glass, and the interior decorations are the latest
designs. The ceilings will be in bold relief of embossed panneled
steel, with richly covered drops suspended from intersections of archs.
The roof will be of Bangor, Me., slate, with galvanized iron
cornices and sheet copper flashings.
The plans are the work of Architect Clayton of Galveston, and he surpasses any in the state.
Father
Crowley has elected M.J. Leonard as superintendent to execute the plans
in detail, and his choice is highly satisfactory to the congregation.
The building will reflect much credit on its founders and promoters as well as on all citizens of Denison.

Nicholas J.
Clayton was born in Cork, Ireland, in 1840 and emigrated to Cincinnati, Ohio, as
a small child with his mother. He served in the United States Navy during the
Civil War. After the war he went to Memphis, Tenn. where he studied with
architect W.H. Baldwin at the firm, Jones and Baldwin. Late in 1872, Clayton
traveled to Galveston on behalf of that firm to supervise construction of the
First Presbyterian Church and the Tremont Hotel. He stayed in Galveston and
established his own practice in 1875, making him one of the first professional
architects in Texas. Clayton dominated Galveston architecture from 1873 to 1900,
most prominently in the 1880s and 1890s.
While modest in
personal conduct, Clayton assiduously promoted his architectural practice. From
1884 until 1902, each successive edition of Morrison & Fourmy's Galveston
City Directory contained his full-page advertisement, illustrated with
engravings of the architect's work. His office day book recorded the transmittal
of notices on current projects to both Galveston and Houston
newspapers.
Clayton was
involved in the design of most building types of the period. Institutional,
commercial, industrial, ecclesiastical and residential buildings all became
subjects for his spirited, picturesque, eclectic treatment. From 1880 to 1900,
his work, although stylistically varied, was consistently informed by a High
Victorian sensibility. This entailed a richly plastic manipulation of building
surfaces, deployed in aggressively mannered, renditions of the Gothic revival,
the pre-Richardsonian Romanesque, and neo-Grec classicism.
After
25 years as the first architect of Galveston, Clayton, for a variety of reasons,
suffered a swift and painful professional decline just after the turn of the
century. When he died, in 1916, at the age of 76, his burial site was marked
with one of his marble samples because his family could not afford a gravestone.
Yet his bequest to Galveston and to the other cities which have retained his
buildings is of irreplaceable value. His work represents a lifetime, worked out
day by day under the most ordinary and circumstantial conditions, dedicated to
the cause of architecture as the public art.

Dallas
Morning News
15 October 1897
CONTRACT AWARDED
Denison, Tex., Oct. 14- The contract was to-day awarded to Thomas P.
Lebre to
put the roof on St. Patrick's cathedral.
The work will be begun at once
and completed as soon as possible, so that work on the exterior can be
finished
before cold weather sets in.
Sources:
Fox, Stephen.
"Profile: Nicholas J. Clayton, Architect." Texas Architect 26
(July/August 1976): 51-52.
Fox, Stephen.
"Texas 7." Architectural Review (November 1978).
Nesbitt, Robert
A. The Port of Galveston Bicentennial Appointment Calendar and Compendium for
1976. [Galveston: private printing, 1976].


