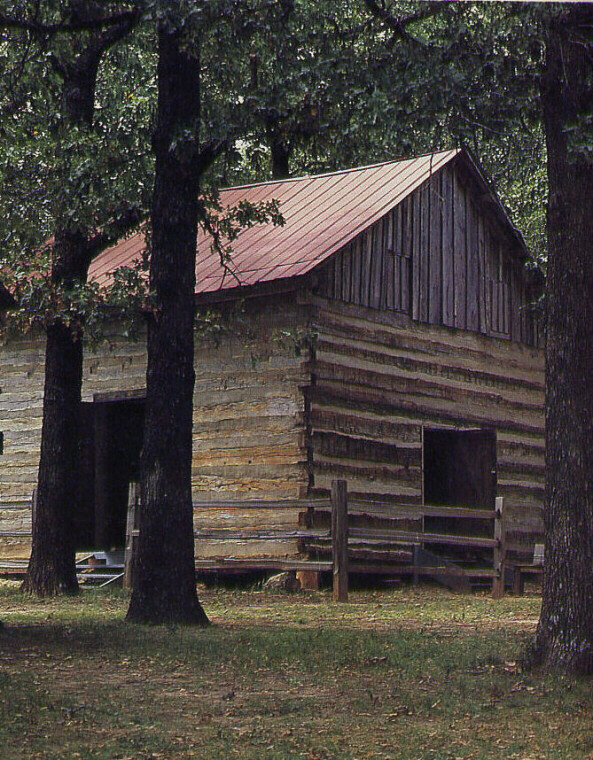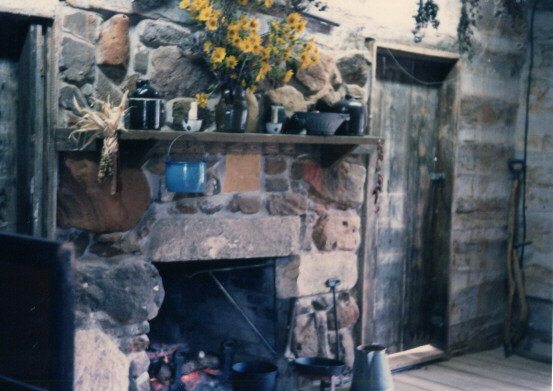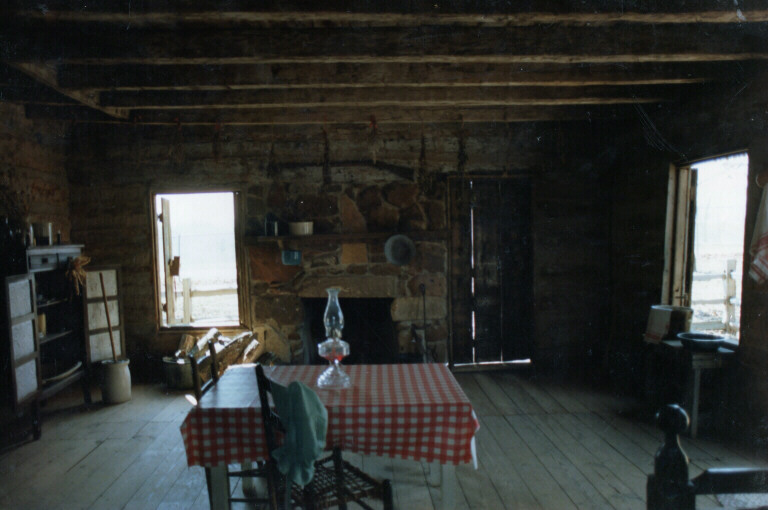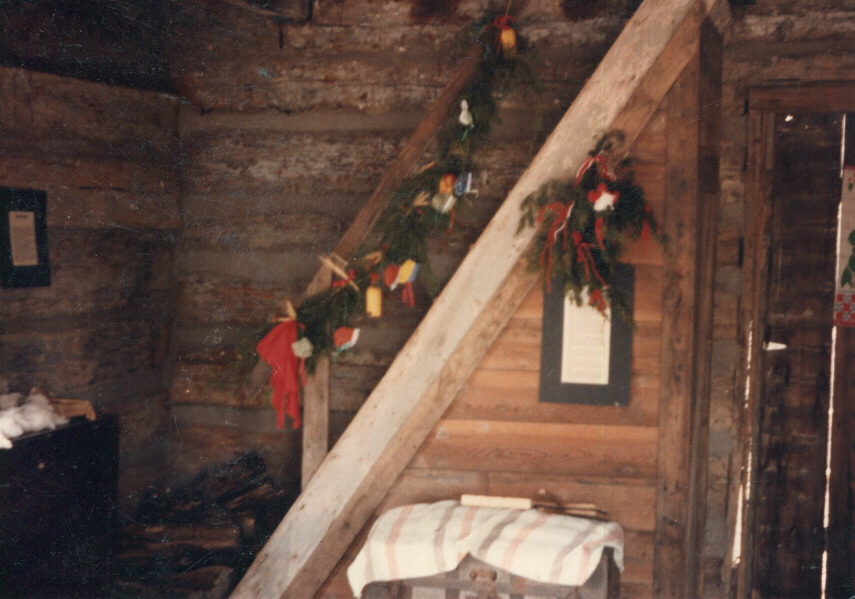Josephus & Gilley Ansley

Records of Grayson County Frontier Village
state that Josephus Ansley and his wife Gilley
Ansley "freed their slaves and left their home
in Georgia after the Civil War. Mr. Ansley did
not intend to make this [cabin in Denison,
Texas] their permanent home. His plans were to
go farther west. But in June 1873, Mr. Ansley
died of what the doctors called brain fever.
He is buried in Oakwood Cemetery, Denison,
Texas.
Gilley Ansley lived out
her life in this log cabin. When her children
protested, she would say, 'This is where my
old man left me, and this is where I am going
to stay.' She died in the cabin Feb. 13, 1915,
and is also buried in Oakwood Cemetery.
Gilley
& Her husbands grave in Oakwood
Cemetery. Contains more photos and
obituaries and the grave of Robert R Ansley
Casey
D Ansley wife, Elizabeth Shannon and their
sons, Joe & Jim. In Fairview Cemetery.
All
Ansley graves listed in Grayson County.
(with tombstones)
Long
Note from Susan Hawkins, Grayson Co CC,
TXGenWeb
This cabin is still around! It is in Frontier
Village in Loy Lake Park in Denison today. I
took this photo of it in the 1990's.
It was a large house at the time it was built
in the winter of 1839-1840. It measures about
20 foot square with a loft space. One of my
ancestors was a Presbyterian Minister and
founded Pilot Knobs Presbyterian Church in
that cabin. It was the location of many early
events. Because it was well built it lasted.
It was built by Macajah Davis, a blacksmith.
He died in the 1860s and it was sold to the
Ansleys. Macajah Davis' son, Porter Moore
Davis, married the Rev Provines' daughter and
they are related me.
In the 1950's a school teacher and her husband
bought a plot of land to build on on Ansley
Lane about a mile north of Frontier Village.
She was Kathryn Summers. She was a founding
mother of Frontier Village, I knew her well. I
miss the gold old days when we worked hard to
teach the youth how life was and who lived in
the county and what they did to manage life.
The cabin was in scattered somewhat decaying
logs in a pile on that land. They cleared and
stacked the logs and their fireplace in
their new brick home sat on the foundation
rocks of the cabins fireplace.
The chimney was still standing and when they
took it apart, the rocks were numbered and
they got a mason to rebuild the chimney when
the cabin was rebuilt in Loy Lake Park. The
village was started in 1969 so the logs had to
wait a long time. Not all logs were in good
shape but with newspaper stories of the new
project, other parts of old cabins were found
to help rebuild it. As a docent there I have
done a lot of laundry in the washtub you can
see behind the tree on the bench and cooked
many meals on the fireplace. I'll include some
other photos I took.

See more Photos below on this page
 This is the back of the cabin
(East door) and the north side door. There
is a door on each side to let fresh
breezes through. It had only two windows,
no glass when it was built, some where
added later for Gilly probably. The first
house to have glass windows is also in the
village, that was built in 1854. This is the back of the cabin
(East door) and the north side door. There
is a door on each side to let fresh
breezes through. It had only two windows,
no glass when it was built, some where
added later for Gilly probably. The first
house to have glass windows is also in the
village, that was built in 1854.
So the Davis -Ansley only had shutters
over the windows and loft 'windows'. The
house is very dark when the shutters are
drawn and you need a lamp to see much. I
have worked in there and used a lamp many
times when it was so cold you couldn't
have a door or window open. I have also
been there when it was very cold and
windy. Even with a roaring fire only your
front gets warmed as you sit close to the
fire. In the old days they just went to
bed when it was windy and cold or you sat
close with a quilt over your back.
You may not think that the area looked
different but it surely did. North Texas
did not have many trees, they were only
along creeks and low spots but that is how
you end up with place names like Pilot
Point, Lone Oak, Pilot Grove. They were
drawn on handmade maps as reference when
there were no roads, just muddy wagon
trails. Sunflowers, up to 8 ft tall made
it so the only person who could see ahead
was someone on a horse or sitting high in
a wagon. To the west in Cooke Co there is
the start of a wide band of trees from
North to South, called the cross timbers.
It made maps easy to read, you
couldn't go too far west by accident.
Remember not many could read in those days
and the drawn maps often were all they
had.
The original roof was made of shingles
that would be trade for, most of the time
they were cypress. Lots of cypress were
brought from south Texas on mule trains
and with people coming in to trade. You
made do with homemade ones here but they
did not last long and the 'cedar' trees
that we see today were not available in
the very early days, they spread from the
east slowly and now you can see the land
overwhelmed with them. That roof was a
'Turkey Feather"roof. That kind of roof
were shingles held down by long thin
sticks and they rattled and clattered when
the wind blew and snow and rain got
through the cracks. The last row at the
top of the house on the north side would
not be cut down to fit at the top edge of
the roof so they stood up in a ragged
turkey feather like position. They did not
have a way to make a ridge cover so it
just over lapped.
Anyone sleeping in the big loft would have
snow in their bed! For rain they went
downstairs and brought their beds with
them. Many folks lived a year or more with
just a wagon canvas painted with varnish
to roof them. Most of the settlers cabins
are only about 12 feet square, many less
than that. They only gave a place to sleep
in and to safely store and cook food. Life
was very temporary at that time. Lots of
dreams ahead so they endured it.
The house was not reconstructed in the
right direction in the village. The front
door was on the South side and they
rebuilt it to facing West. The one window
is on the west today. They would have it
opening on the south so the sunny days in
the winter could gather as much light and
warmth as possible. The rest of the year
the southern breezes would be caught best
from the south. I have been in it in all
weather and closing and opening the doors
controls most breezes to your advantage.
The house was chinked by red clay and
straw mixed and daubed in and patched as
needed. The chinking was the most
important part of the cabin. When was hot
they pushed the chinking out in places to
get a bit of breeze and the whole
re-chinked for the winter. The
chinking was kept loose in some spots to
watch and also to shot through in an
attack. There were lots of problems with
the Indians who came across the river,
they were not the normal citizens of the
Indian Nations but usually horse thieves
and teenagers looking for some fun or
items to get and getting liquor and
tobacco and sugar, was always a goal.
Their were some murders and tense times
for the settlers. Some burnouts and lots
of stealing. From the location on the far
west of Denison today the Davis family had
to pass at night through the area to the
far northeast corner of the county where a
settlers fort built was for safety. The
problems sometimes lasted for more than a
month before they felt safe to go home.
The men would ride out and tend their
crops in the day time in groups but the
women and children stayed in the fort.
The men would walk and put the women and
children on a horses back and pass as
quietly as they could to avoid meeting up
with trouble. That is why Fort Washita and
other forts were built in Indian
Territory to keep interlopers from the
Nations and problem people from here
coming up there. Liquor was illegal to
sell in the nations, that and horse
thieves some of the worst of it. The types
of problems are not like many people think
of after growing up watching movies. At no
point are the army protecting the settlers
and Indians raiding in large groups and
having shootouts.
Most of the people and the few Indians who
came here got along. In fact a large
portion of our
Grayson pioneers were hired to go with the
Indians when they are removed from the
East. They were hired to build and teach
schools and man hospitals, open businesses
and taught trade skills and worked in all
kinds of agencies. Lots of wagoners
bringing food and supplies from back east
and from the coast.
Some were
government agents and in many cases
they had to have a 'passport' to pass
back and forth across the river.
Missions were opened in some of the
Nations and a large amount of commerce
brought many people in the area. When they
had time from their jobs they came and
explored northern Texas and many went home
to bring their families back. So if you
find a very early settler, look for
evidences of any time spent in what is now
Oklahoma. Check books especially about the
Choctaws and the Chickasaws as they
occupied the southern portion of Oklahoma
right across the river. The Choctaws were
a rich nation and built many wonderful
towns and schools.
So here we are. Gilley lived out her life
there, she was not a pioneer but her
living there kept the cabin around longer
than most. Its' strong build, likely the
best to be had till Glen Eden was
built at Preston Bend.
I left this image large so you can see the
details. This photo was taken in the 90's
I think. It shows the lovely chimney. The
fireplace sat on a large rock base and the
fireplace was not on the floor level but
higher. It originally had a good sized
hearth. I'll include an indoor photo or
two so you can see the fireplace. The
window on the right side of the chimney is
weak and rarely opened, at least not the
last 42 years!I do not believe the door
and window on this side of the cabin is
correct. When you run short walls to fit
around the fireplace it weakens the wall
to much. Longer pieces hold the house
together. Bur I do believe it would have
had the loft shutters to open and close,
since you only have two side to put an
shutters up there in. It would have been
really hot without it.

As you can see the front of
the house has Historical Markers on
the front by the front door.
When I started coming out here so many
decades ago the cement front
step was level with the ground.
It has eroded away.
As you can see the front of the cabin
below is adorned with the historical
markers. The glass door was added when
the Village stopped giving tours and
doing re-enactments in the cabin. It
is really sad no one can just walk
through anymore. I've cooked many
meals for my children in this home.
The metal star is an antique gadget
used in buildings, usually brick ones
to help keep the walls from spreading
further apart. At an early point they
added it to keep things in line before
re-chinking the cabin. Cement was
never used and is damaging to the
structure because of the way it soaks
up water. But still the home stands.
You also can see above the door the
cuts in the log to hold the joists
that go side to side for the ceiling
of the home. When it was being rebuilt
the room's ceiling was raised. Most
cabins have low ceilings as it helps
to hold the heat in. That was rarely a
problem as they stayed out of the
cabin working in the yard and on the
farm. Winters were the harshest to
deal with.
The cabin most likely had some porch
covers at some point but they did not
survive in any way. We never saw any
sign that survived of them.

Did you know this house would never have
had a grassy yard. At that time the house
would have been built up from the ground
at least a foot or so. It is proper to let
chickens be able to walk under the house
and keep it bug and varmint free. You
house would have had too much trouble
without that. , sometimes they put boards
up on the north side in winter but they
did not pen the bottom in. You did not
leave an area for snakes to hide either.
They swept the yard nearly daily and that
is proper to keep your house safe and your
children safe from things.
Usually about 20 ft around the house was
kept clear. They did not have to worry
about trees much as there were few at this
time in history.
When able they would have planted a few
trees when they were available to planted.
Plants like trees were popular in trading
posts to pioneers. And some brought seed,
like acorns to sprout.
That area of Grayson County (about 3 miles
west from the original tiny Denison) it is
now in Denison and the area is booming.
Hwy 75 is now right next to it and it no
longer has that lovely quiet that it used
to have when Frontier Village was formed.

You can
see how much the door and the shutter
to the left of the fireplace weakened
the wall. Though they might have had a
couple of small windows at one time.
It is that part of the cabin that was
rotted away the most and they had to
recreate it with 'transplants' of old
cabins. The chimney is original,
except that the stone part of the
hearth that goes out into the room is
shorter than it was to protect the
floor from coals popping outward.
The photos were taken in the1980's.
The bed was always in the corner, all
children slept upstairs. The table
represented is too small for the
bigger families who lived in this
house.

This is the steep staircase to the loft
and you can see a blanket chest to the
left. A cover is over the chest by the
stairs. I took this photo during the
Christmas season when I would be cooking
and 'living' in the cabin with my family
when we were open to tourist. I have so
many memories of this home especially.
When the original chinking in all that
gray area was red. The area along the
creeks where you could dig out clay to
make the chinking was colored by
ironstone. Then straw mixed in and it
packed by hand. If the weather was harsh
and very wet they did some patching as
needed throughout the year and eventually
would do it all over when it got worn bad
enough. Sweeping was a daily chore. Bits
of sand and clay and straw slowly sift to
the floor all the time and the wooden
shingles also flaked a bit. Everything
this family had fit into an 4 by 8 ft farm
wagon. Though a rocking chair is not shown
there always was one. It was used by
mothers to rock babies in and especially
used for the elderly. It was the answer to
keeping an elderly person from getting
weak legs and having blood clots form in
their legs. Our ancestors knew a lot more
sometimes than we do!!

|



